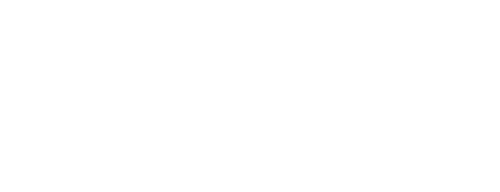


Listing Courtesy of:  Northwest MLS / Imagine Realty ERA Powered / Victoria Martinez and Imagine Realty ERA Powered
Northwest MLS / Imagine Realty ERA Powered / Victoria Martinez and Imagine Realty ERA Powered
 Northwest MLS / Imagine Realty ERA Powered / Victoria Martinez and Imagine Realty ERA Powered
Northwest MLS / Imagine Realty ERA Powered / Victoria Martinez and Imagine Realty ERA Powered 2109 S Crestmont Drive Moses Lake, WA 98837
Sold (136 Days)
$450,000
MLS #:
2293471
2293471
Taxes
$3,506(2024)
$3,506(2024)
Lot Size
8,398 SQFT
8,398 SQFT
Type
Single-Family Home
Single-Family Home
Building Name
Montlake Addition #1
Montlake Addition #1
Year Built
1956
1956
Style
1 Story W/Bsmnt.
1 Story W/Bsmnt.
School District
Moses Lake
Moses Lake
County
Grant County
Grant County
Community
Montlake
Montlake
Listed By
Victoria Martinez, Imagine Realty ERA Powered
Bought with
Daniel Cantu Jr, Imagine Realty ERA Powered
Daniel Cantu Jr, Imagine Realty ERA Powered
Source
Northwest MLS as distributed by MLS Grid
Last checked Sep 11 2025 at 4:20 PM GMT+0000
Northwest MLS as distributed by MLS Grid
Last checked Sep 11 2025 at 4:20 PM GMT+0000
Bathroom Details
- Full Bathroom: 1
- 3/4 Bathroom: 1
- Half Bathroom: 1
Interior Features
- Dining Room
- Double Pane/Storm Window
- Laminate Hardwood
- Bath Off Primary
- Sprinkler System
- Ceramic Tile
- Ceiling Fan(s)
- Water Heater
- Walk-In Closet(s)
- Jetted Tub
- Hot Tub/Spa
Subdivision
- Montlake
Property Features
- Fenced-Fully
- Patio
- Sprinkler System
- Cable Tv
- High Speed Internet
- Hot Tub/Spa
- Fireplace: Wood Burning
- Fireplace: 0
- Foundation: Poured Concrete
Heating and Cooling
- Forced Air
- Heat Pump
Basement Information
- Finished
Flooring
- Laminate
- Ceramic Tile
Exterior Features
- Wood Products
- Cement Planked
- Roof: Composition
Utility Information
- Sewer: Sewer Connected
- Fuel: Electric
School Information
- Elementary School: Buyer to Verify
- Middle School: Buyer to Verify
- High School: Buyer to Verify
Parking
- Driveway
- Attached Garage
Stories
- 1
Living Area
- 2,656 sqft
Disclaimer: Based on information submitted to the MLS GRID as of 9/11/25 09:20. All data is obtained from various sources and may not have been verified by broker or MLS GRID. Supplied Open House Information is subject to change without notice. All information should be independently reviewed and verified for accuracy. Properties may or may not be listed by the office/agent presenting the information.




Description