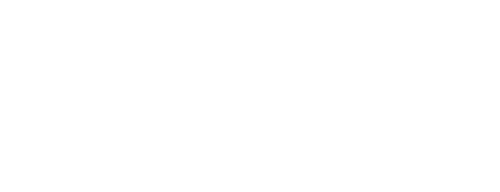


Listing Courtesy of:  Northwest MLS / Imagine Realty ERA Powered / Abel Escamilla and Agencyone
Northwest MLS / Imagine Realty ERA Powered / Abel Escamilla and Agencyone
 Northwest MLS / Imagine Realty ERA Powered / Abel Escamilla and Agencyone
Northwest MLS / Imagine Realty ERA Powered / Abel Escamilla and Agencyone 8205 NE 2.4 Road Moses Lake, WA 98837
Sold (15 Days)
$600,000
MLS #:
1976097
1976097
Taxes
$3,826(2022)
$3,826(2022)
Lot Size
0.7 acres
0.7 acres
Type
Single-Family Home
Single-Family Home
Year Built
2019
2019
Style
1 Story
1 Story
School District
Moses Lake
Moses Lake
County
Grant County
Grant County
Community
Westlake Shores
Westlake Shores
Listed By
Abel Escamilla, Imagine Realty ERA Powered
Bought with
Rich Makela, Agencyone
Rich Makela, Agencyone
Source
Northwest MLS as distributed by MLS Grid
Last checked Sep 11 2025 at 8:57 AM GMT+0000
Northwest MLS as distributed by MLS Grid
Last checked Sep 11 2025 at 8:57 AM GMT+0000
Bathroom Details
- Full Bathrooms: 3
Interior Features
- Built-In Vacuum
- Dining Room
- Fireplace
- Laminate
- Double Pane/Storm Window
- Bath Off Primary
- Sprinkler System
- Wall to Wall Carpet
- Ceramic Tile
- Water Heater
- Central A/C
- Heat Pump
- Jetted Tub
- Walk-In Pantry
- Dishwasher_
- Microwave_
- Refrigerator_
- Stoverange_
- Garbagedisposal_
Subdivision
- Westlake Shores
Lot Information
- Dead End Street
- Open Space
Property Features
- Fenced-Fully
- Patio
- Rv Parking
- Sprinkler System
- Outbuildings
- High Speed Internet
- Fireplace: Wood Burning
- Fireplace: 1
- Foundation: Poured Concrete
Homeowners Association Information
- Dues: $150/Quarterly
Flooring
- Carpet
- Laminate
- Ceramic Tile
Exterior Features
- Stucco
- Wood Products
- Roof: Composition
Utility Information
- Utilities: Septic System, High Speed Internet, Electric
- Sewer: Septic Tank
- Fuel: Electric
School Information
- Elementary School: Park Orchard Elem
- Middle School: Buyer to Verify
- High School: Buyer to Verify
Parking
- Rv Parking
- Attached Garage
Stories
- 1
Living Area
- 2,104 sqft
Disclaimer: Based on information submitted to the MLS GRID as of 9/11/25 01:57. All data is obtained from various sources and may not have been verified by broker or MLS GRID. Supplied Open House Information is subject to change without notice. All information should be independently reviewed and verified for accuracy. Properties may or may not be listed by the office/agent presenting the information.




Description