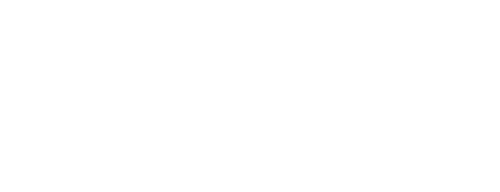


Listing Courtesy of:  Northwest MLS / Imagine Realty ERA Powered / Julissa Valdez and Imagine Realty ERA Powered
Northwest MLS / Imagine Realty ERA Powered / Julissa Valdez and Imagine Realty ERA Powered
 Northwest MLS / Imagine Realty ERA Powered / Julissa Valdez and Imagine Realty ERA Powered
Northwest MLS / Imagine Realty ERA Powered / Julissa Valdez and Imagine Realty ERA Powered 1155 S 3rd Avenue Othello, WA 99344
Sold (129 Days)
$358,000
MLS #:
2299447
2299447
Taxes
$2,724(2024)
$2,724(2024)
Lot Size
5,995 SQFT
5,995 SQFT
Type
Single-Family Home
Single-Family Home
Building Name
Saddlerock 3rd Addition Major Plat
Saddlerock 3rd Addition Major Plat
Year Built
2005
2005
Style
1 Story
1 Story
Views
City, Territorial
City, Territorial
School District
Othello
Othello
County
Adams County
Adams County
Community
Othello
Othello
Listed By
Julissa Valdez, Imagine Realty ERA Powered
Bought with
Julissa Valdez, Imagine Realty ERA Powered
Julissa Valdez, Imagine Realty ERA Powered
Source
Northwest MLS as distributed by MLS Grid
Last checked Sep 11 2025 at 9:47 PM GMT+0000
Northwest MLS as distributed by MLS Grid
Last checked Sep 11 2025 at 9:47 PM GMT+0000
Bathroom Details
- Full Bathrooms: 2
Interior Features
- Ceiling Fan(s)
- Disposal
- Fireplace
- Wall to Wall Carpet
- Laminate Hardwood
- Bath Off Primary
- Walk-In Closet(s)
- Sprinkler System
- Dishwasher(s)
- Dryer(s)
- Microwave(s)
- Refrigerator(s)
- Stove(s)/Range(s)
- Washer(s)
Subdivision
- Othello
Lot Information
- Alley
- Sidewalk
- Paved
- Value In Land
Property Features
- Fenced-Fully
- Sprinkler System
- High Speed Internet
- Fireplace: Electric
- Fireplace: 1
- Foundation: Poured Concrete
Heating and Cooling
- Heat Pump
Flooring
- Carpet
- Laminate
Exterior Features
- Wood Products
- Cement Planked
- Roof: Composition
Utility Information
- Sewer: Available
- Fuel: Electric
School Information
- Elementary School: Lutacaga Elem
- Middle School: McFarland Jnr
- High School: Othello High
Parking
- Driveway
- Attached Garage
Stories
- 1
Living Area
- 1,604 sqft
Disclaimer: Based on information submitted to the MLS GRID as of 9/11/25 14:47. All data is obtained from various sources and may not have been verified by broker or MLS GRID. Supplied Open House Information is subject to change without notice. All information should be independently reviewed and verified for accuracy. Properties may or may not be listed by the office/agent presenting the information.




Description