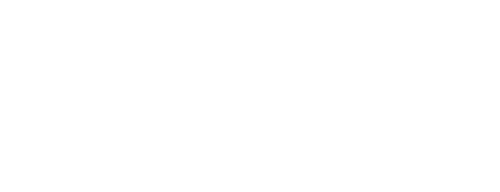


Listing Courtesy of:  Northwest MLS / Imagine Realty ERA Powered / Jessie Dominguez
Northwest MLS / Imagine Realty ERA Powered / Jessie Dominguez
 Northwest MLS / Imagine Realty ERA Powered / Jessie Dominguez
Northwest MLS / Imagine Realty ERA Powered / Jessie Dominguez 828 S Skylark Way Othello, WA 99344
Active (106 Days)
$789,900 (USD)
MLS #:
2431732
2431732
Taxes
$7,714(2025)
$7,714(2025)
Lot Size
0.29 acres
0.29 acres
Type
Single-Family Home
Single-Family Home
Building Name
Othello Golf Club
Othello Golf Club
Year Built
1977
1977
Style
1 Story
1 Story
Views
Golf Course
Golf Course
School District
Othello
Othello
County
Adams County
Adams County
Community
Othello
Othello
Listed By
Jessie Dominguez, Imagine Realty ERA Powered
Source
Northwest MLS as distributed by MLS Grid
Last checked Dec 28 2025 at 7:04 AM GMT+0000
Northwest MLS as distributed by MLS Grid
Last checked Dec 28 2025 at 7:04 AM GMT+0000
Bathroom Details
- Full Bathrooms: 2
- Half Bathroom: 1
Interior Features
- Fireplace
- Loft
- Double Pane/Storm Window
- Bath Off Primary
- Fireplace (Primary Bedroom)
- Vaulted Ceiling(s)
- Ceiling Fan(s)
- Walk-In Closet(s)
- Double Oven
- Sprinkler System
- Jetted Tub
- Skylight(s)
- Walk-In Pantry
- Dining Room
- Dishwasher(s)
- Refrigerator(s)
- Stove(s)/Range(s)
Subdivision
- Othello
Lot Information
- Paved
- Cul-De-Sac
- Value In Land
- Open Space
Property Features
- Deck
- Patio
- Rv Parking
- Sprinkler System
- Fireplace: Gas
- Fireplace: Wood Burning
- Fireplace: 2
- Foundation: Poured Concrete
Heating and Cooling
- Heat Pump
Flooring
- Carpet
- Ceramic Tile
Exterior Features
- Brick
- Stucco
- Roof: Composition
Utility Information
- Sewer: Septic Tank
- Fuel: Electric
School Information
- Elementary School: Buyer to Verify
- Middle School: Buyer to Verify
- High School: Buyer to Verify
Parking
- Rv Parking
- Attached Garage
Stories
- 1
Living Area
- 3,246 sqft
Location
Disclaimer: Based on information submitted to the MLS GRID as of 12/27/25 23:04. All data is obtained from various sources and may not have been verified by Imagine Realty ERA Powered or MLS GRID. Supplied Open House Information is subject to change without notice. All information should be independently reviewed and verified for accuracy. Properties may or may not be listed by the office/agent presenting the information.




Description